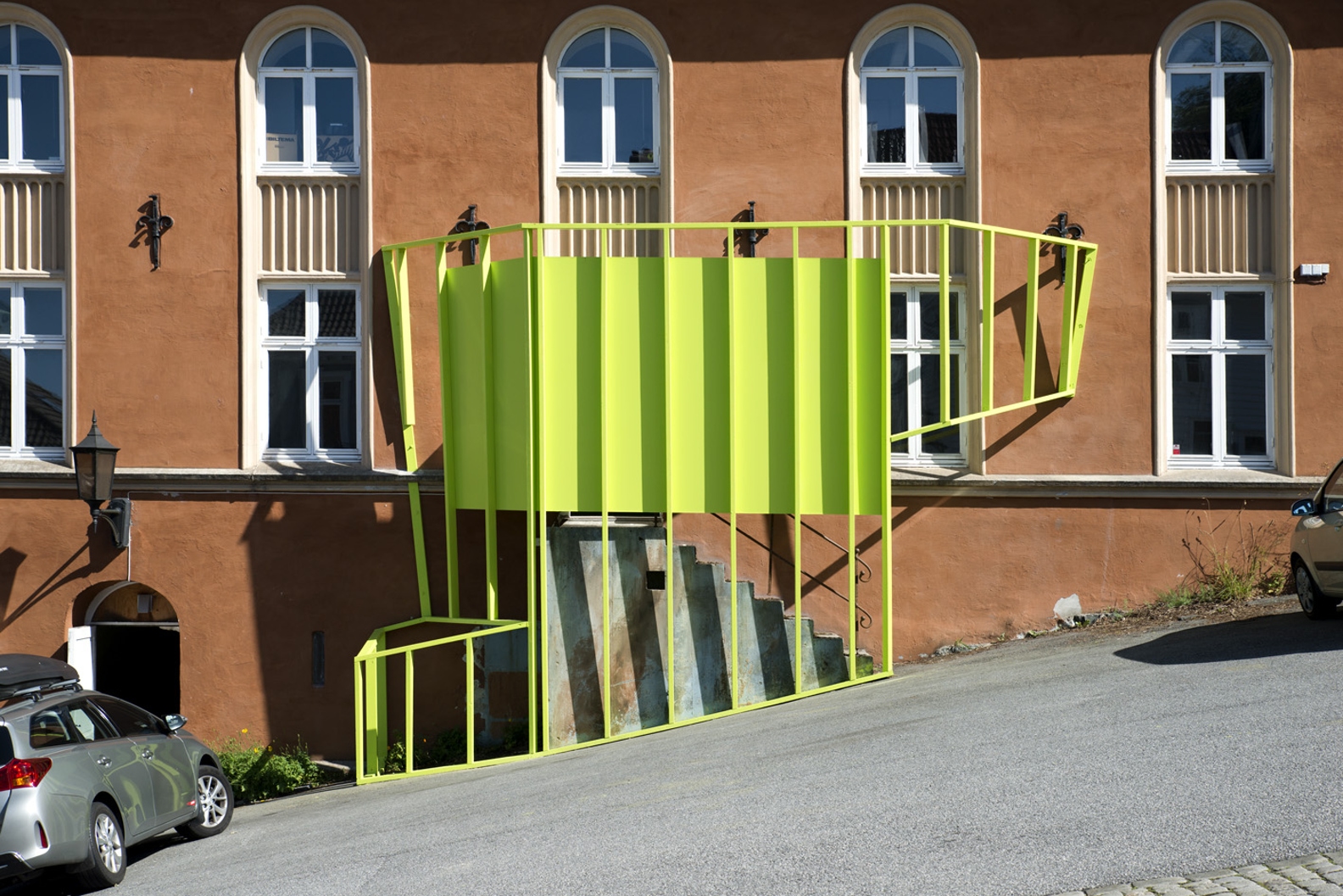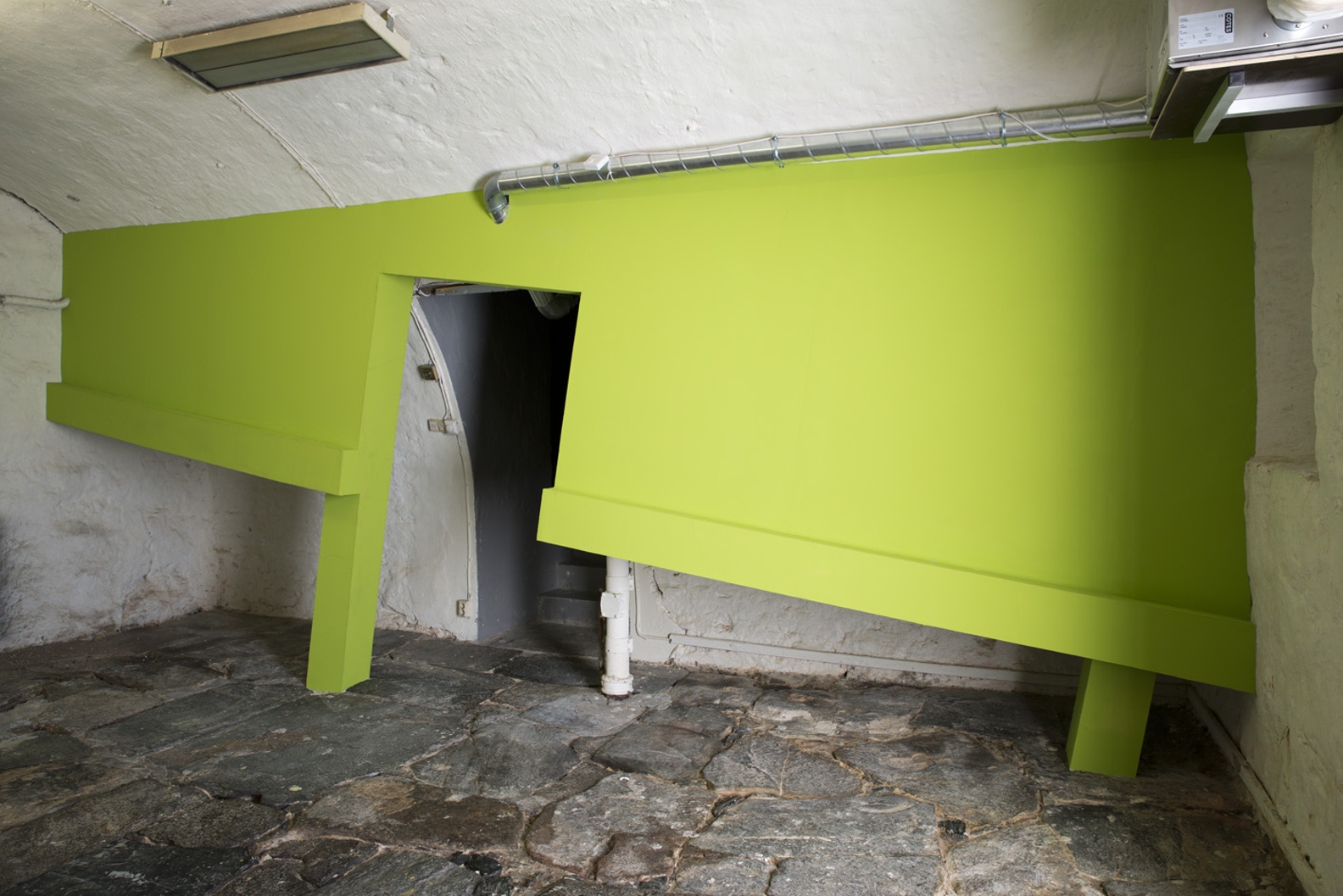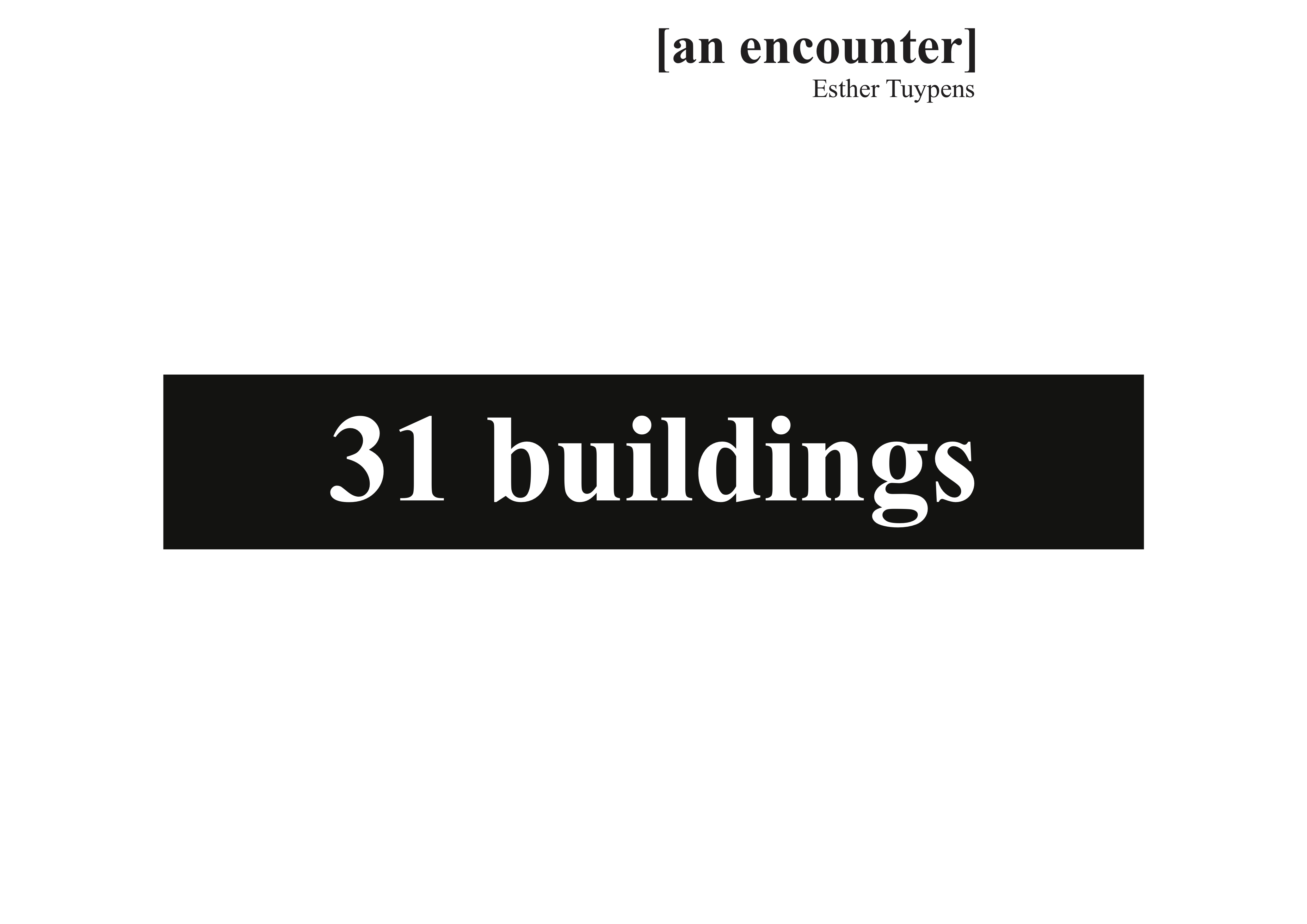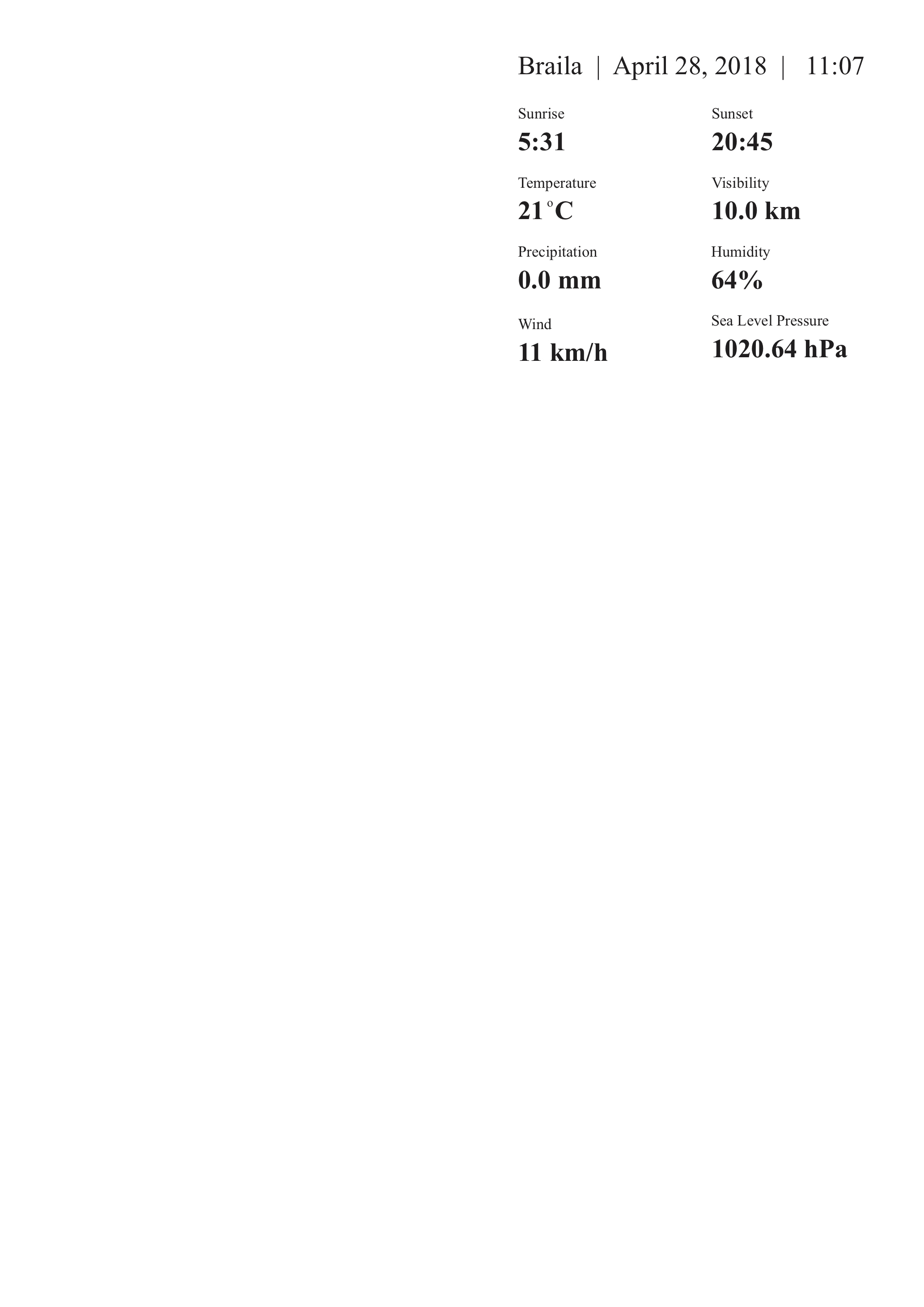





31 Buildings
A collaboration with architect Cristian Stefanescu
2018, at Hordaland Kunstsenter, Bergen, Norway
Immersive installation, reconstructing an industrial Romanian building in 1:1 scale
Materials: wood, drywall, paint.
Measurements variable
At a distance a lone building.
Behind it a strong mid day sun.
Walking, wading through the tall grass, one foot in front of the other.
Although closer and bigger, it remains impenetrable.
The facade opaque and flat.
Upon entering the space unfolds into multiple rooms.
A staircase, barely attached to sloping walls, winds and dwindles upwards in odd directions.
Above and below glimpses of hollow chambers.
Crouching through a small doorway as massive beams hover overhead.
Silence.
Windows sit high. The sky pours in.






Images from the gallery right above show the text pamphlets that belonged to the exhibition. The text, 31 buildings (an [encounter], was written by Esther Tuypens - a research fellow at FWO, and aims to introduce some of the themes and thoughts related to the exhibition.
Physical space is a type of language and like language it creates meaning. Just as we use letters, words and sentences to form dialogue and stories, so too do we use individual materials and components such as walls, windows and stairs to construct rooms and buildings. As the day-to-day spaces we inhabit are gradually commodified, standardized and regulated, we move towards a more generalized way of experiencing, inhabiting and thinking about our physical environment.
The exhibition seeks out the spatial diversity that is largely hidden, inaccessible and removed from our daily experience, This search oftentimes leads to a focus on environments found in the peripheries, on the back sides or in leftover areas. Out of sight, out of use and out of mind. An extract from these environments is constructed within the Hordaland Kunstsenter at a 1:1 scale. A constellation of spaces are brought together, superimposed, via a circular inside-outside movement. Walls tilt, rooms multiply and openings reveal a new spatial narrative.
The Exhibition Team
Construction: David Valen Aadland, Markus Moestue, Tobias Oscar Lehrskov-Schmidt
Text: Esther Tuypens
Photo credit: HKS